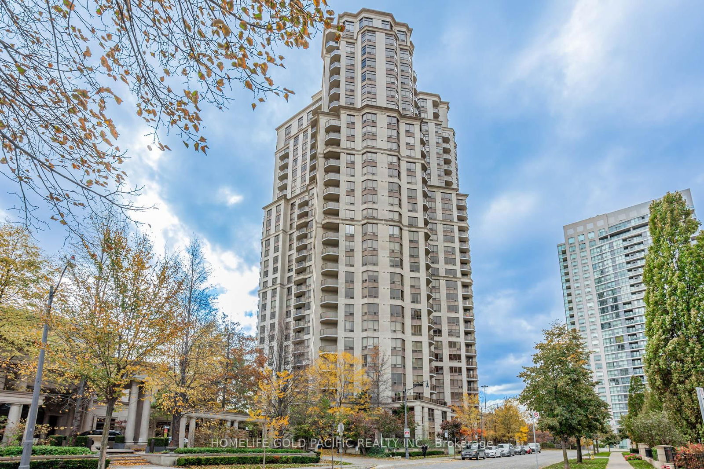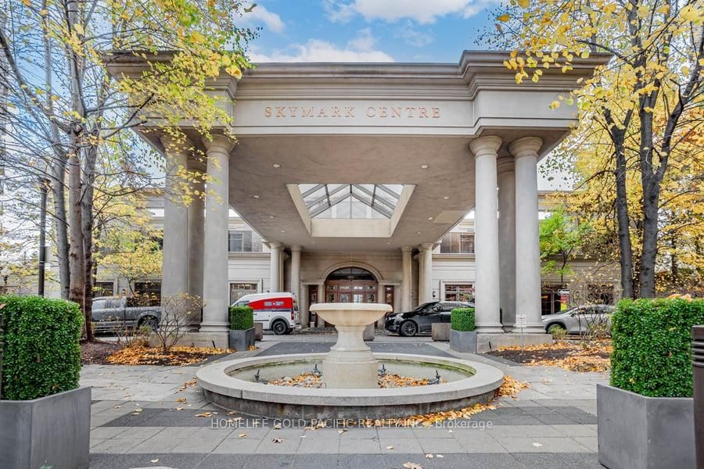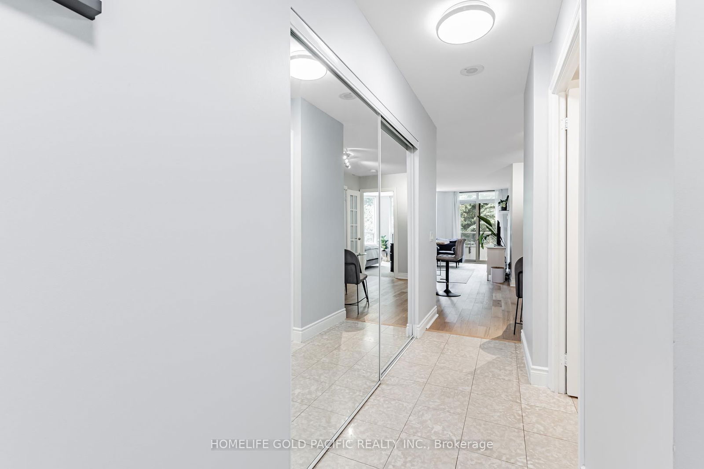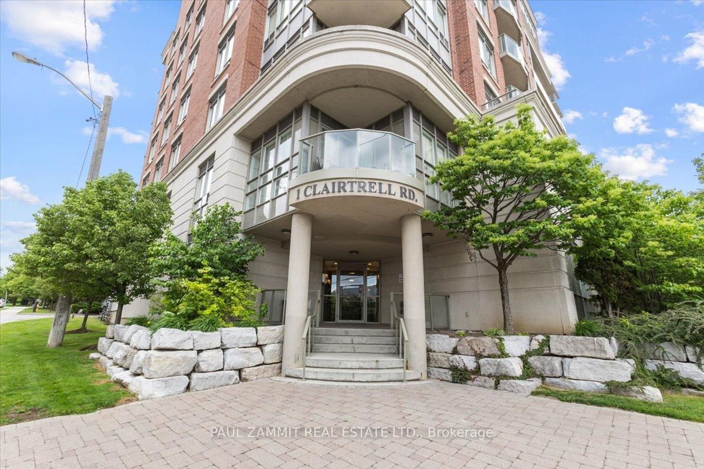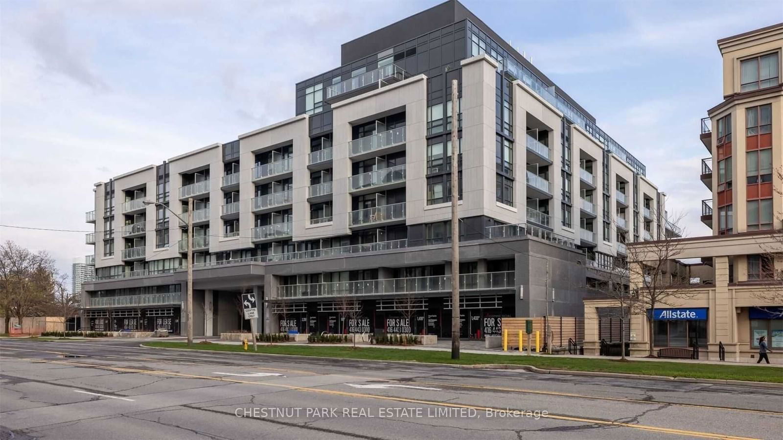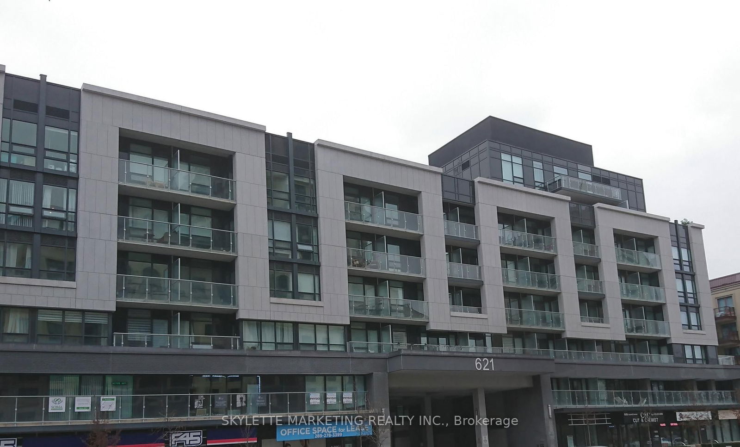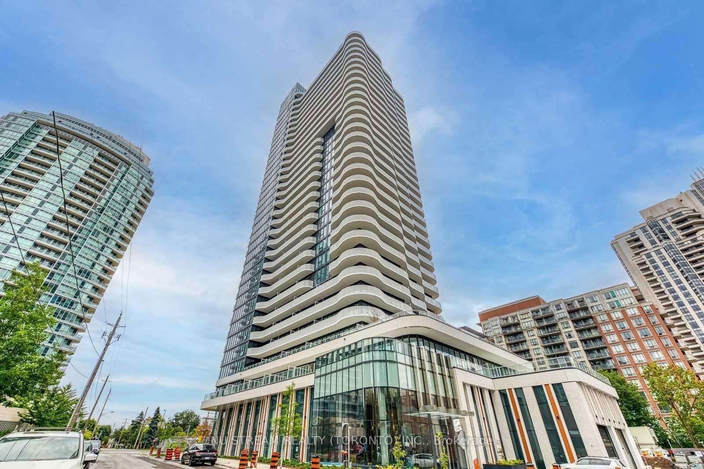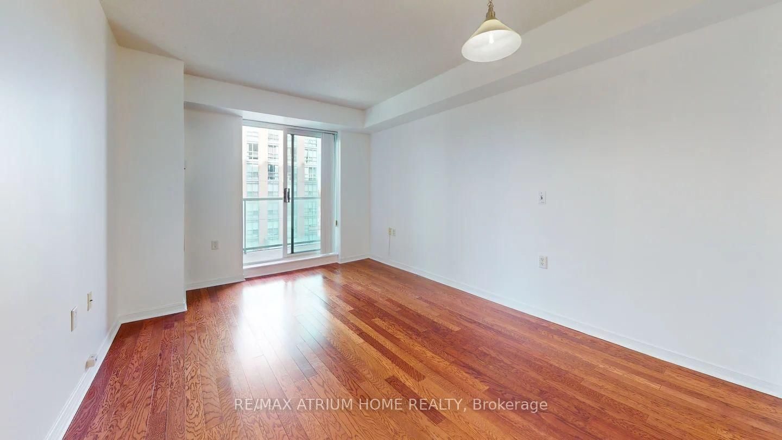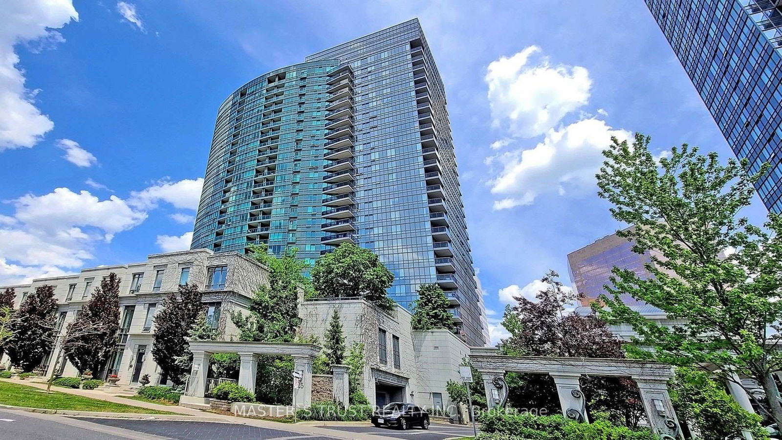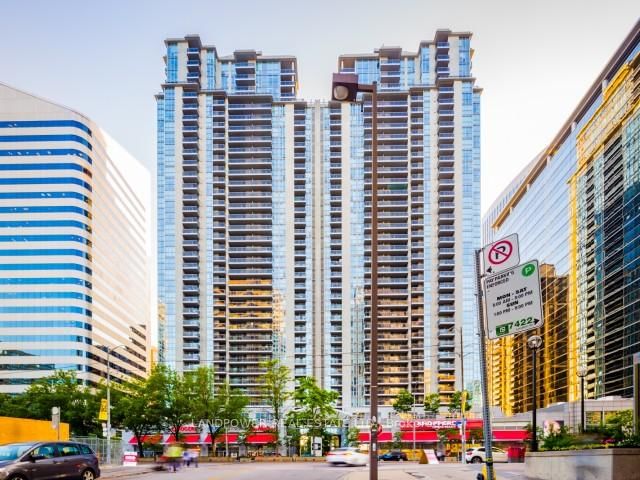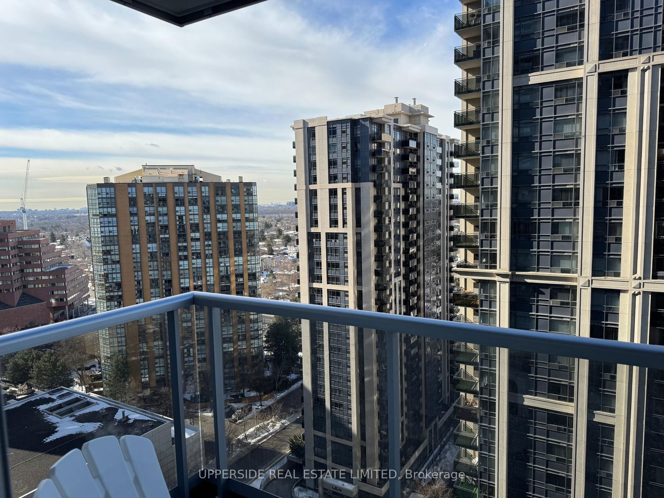Overview
-
Property Type
Condo Apt, Apartment
-
Bedrooms
1 + 1
-
Bathrooms
1
-
Square Feet
800-899
-
Exposure
South
-
Total Parking
1 Underground Garage
-
Maintenance
$734
-
Taxes
$2,632.27 (2024)
-
Balcony
Open
Property description for 208-78 Harrison Garden Boulevard, Toronto, Willowdale East, M2N 7E2
Welcome to 78 Harrison Garden Blvd #208, a rarely offered and exceptionally spacious 1 Bedroom + Den Suite in the prestigious Skymark Condos by Tridel. This beautifully maintained unit offers 803 sq ft of thoughtfully designed living space, ideal for those seeking comfort and style in the heart of North York. The open-concept layout features a large living area, perfect for everyday living and entertaining. the den is generously sized and enclosed, making it suitable as a second bedroom, home office, or nursery. The modern kitchen is upgraded with a stunning new backsplash, a functional center island that provides extra countertop space and storage, and more cabinetry than most units-a rare and valuable bonus. You'll love the engineered hardwood flooring installed in 2023 throughout the main living areas-sturdy, stylish and durable-with cozy carpet in the primary bedroom for added warmth. Step out to your private balcony and be completely immersed in lush greenery-it feels like a resort escape rather than city living. The tranquil view may make you forget you're right in the heart of Toronto. The primary bedroom is spacious with a large window and double close. A well-appointed 4-piece bathroom, 9-fit ceilings, in-suite laundry, and parking complete this standout unit. Skymark is a Tridel-built luxury building know for its incredible resort-style amenities, including a 24-hour concierge, indoor pool, gym, tennis court, bowling alley, guest suites, party room, and more. Located steps from Yong & Sheppard, with easy access to TTC subway, Hwy 401, shops, restaurants, parks, and top-rated schools. Whether you're end user, downsized, or investor-this rare, oversized unit with serene views is a true gem in one of North York's most sought-after communities.
Listed by HOMELIFE GOLD PACIFIC REALTY INC.
-
MLS #
C12218678
-
Sq. Ft
800-899
-
Sq. Ft. Source
MLS
-
Year Built
Available Upon Request
-
Basement
None
-
View
n/a
-
Garage
Underground, 1 spaces
-
Parking Type
Owned
-
Locker
None
-
Pets Permitted
Restrict
-
Exterior
Concrete
-
Fireplace
N
-
Security
n/a
-
Elevator
n/a
-
Laundry Level
n/a
-
Building Amenities
n/a
-
Maintenance Fee Includes
Cable, Heat, Parking, Water
-
Property Management
Del Property Management
-
Heat
Forced Air
-
A/C
Central Air
-
Water
n/a
-
Water Supply
n/a
-
Central Vac
N
-
Cert Level
n/a
-
Energy Cert
n/a
-
Dining
0.0 x 0.0 ft Flat level
Combined W/Kitchen, hardwood floor
-
Living
0.0 x 0.0 ft Flat level
W/O To Balcony, Combined W/Kitchen, South View
-
Kitchen
0.0 x 0.0 ft Flat level
Stainless Steel Appl, Centre Island, Breakfast Bar
-
Primary
0.0 x 0.0 ft Flat level
Double Closet, South View
-
Den
0.0 x 0.0 ft Flat level
French Doors, hardwood floor, Enclosed
-
MLS #
C12218678
-
Sq. Ft
800-899
-
Sq. Ft. Source
MLS
-
Year Built
Available Upon Request
-
Basement
None
-
View
n/a
-
Garage
Underground, 1 spaces
-
Parking Type
Owned
-
Locker
None
-
Pets Permitted
Restrict
-
Exterior
Concrete
-
Fireplace
N
-
Security
n/a
-
Elevator
n/a
-
Laundry Level
n/a
-
Building Amenities
n/a
-
Maintenance Fee Includes
Cable, Heat, Parking, Water
-
Property Management
Del Property Management
-
Heat
Forced Air
-
A/C
Central Air
-
Water
n/a
-
Water Supply
n/a
-
Central Vac
N
-
Cert Level
n/a
-
Energy Cert
n/a
-
Dining
0.0 x 0.0 ft Flat level
Combined W/Kitchen, hardwood floor
-
Living
0.0 x 0.0 ft Flat level
W/O To Balcony, Combined W/Kitchen, South View
-
Kitchen
0.0 x 0.0 ft Flat level
Stainless Steel Appl, Centre Island, Breakfast Bar
-
Primary
0.0 x 0.0 ft Flat level
Double Closet, South View
-
Den
0.0 x 0.0 ft Flat level
French Doors, hardwood floor, Enclosed
Home Evaluation Calculator
No Email or Signup is required to view
your home estimate.
Contact Manoj Kukreja
Sales Representative,
Century 21 People’s Choice Realty Inc.,
Brokerage
(647) 576 - 2100
Property History for 208-78 Harrison Garden Boulevard, Toronto, Willowdale East, M2N 7E2
This property has been sold 2 times before.
To view this property's sale price history please sign in or register
Schools
- Avondale Public School
- Public 5.9
-
Grade Level:
- Pre-Kindergarten, Kindergarten, Elementary, Middle
- Address 171 Avondale Ave, North York, ON M2N 2V4, Canada
-
7 min
-
2 min
-
600 m
- Avondale Elementary Alternative School
- Alternative 10
-
Grade Level:
- Pre-Kindergarten, Kindergarten, Elementary, Middle
- Address 171 Avondale Ave, North York, ON M2N 2V4, Canada
-
8 min
-
2 min
-
650 m
- Little Owl School
- Private
-
Grade Level:
- Pre-Kindergarten, Elementary, Middle, Kindergarten
- Address 99 Sheppard Avenue West, North York, ON M2N
-
11 min
-
3 min
-
900 m
- St. Gabriel Catholic School
- Catholic 5
-
Grade Level:
- Pre-Kindergarten, Kindergarten, Elementary, Middle
- Address 396 Spring Garden Ave, North York, ON M2N, Canada
-
23 min
-
6 min
-
1.9 km
- St. Cyril Catholic School
- Catholic
-
Grade Level:
- Pre-Kindergarten, Kindergarten, Elementary, Middle
- Address 18 Kempford Blvd, North York, ON M2N, Canada
-
29 min
-
8 min
-
2.45 km
- Dunblaine School
- Private, Alternative
-
Grade Level:
- Elementary, Middle
- Address 21 Deloraine Ave, Toronto, ON M5M 2A8, Canada
-
30 min
-
8 min
-
2.5 km
- Bannockburn Public School
- Public
-
Grade Level:
- Pre-Kindergarten, Kindergarten, Elementary
- Address 12 Bannockburn Ave, North York, ON M5M 2M8
-
33 min
-
9 min
-
2.79 km
- Hawthorn School for Girls
- Catholic
-
Grade Level:
- Elementary, High, Pre-Kindergarten, Kindergarten, Middle
- Address 101 Scarsdale Road, North York, ON M3B
-
50 min
-
14 min
-
4.14 km
- Lester B. Pearson Elementary School
- Public
-
Grade Level:
- Kindergarten, Elementary, Middle
- Address 7 Snowcrest Ave, North York, ON M2K 2K5, Canada
-
52 min
-
14 min
-
4.32 km
- Northmount School
- Catholic
-
Grade Level:
- Elementary, Pre-Kindergarten, Kindergarten, Middle
- Address 26 Mallard Road, North York, ON M3B
-
56 min
-
16 min
-
4.66 km
- Avondale Public School
- Public 5.9
-
Grade Level:
- Pre-Kindergarten, Kindergarten, Elementary, Middle
- Address 171 Avondale Ave, North York, ON M2N 2V4, Canada
-
7 min
-
2 min
-
600 m
- Avondale Elementary Alternative School
- Alternative 10
-
Grade Level:
- Pre-Kindergarten, Kindergarten, Elementary, Middle
- Address 171 Avondale Ave, North York, ON M2N 2V4, Canada
-
8 min
-
2 min
-
650 m
- Little Owl School
- Private
-
Grade Level:
- Pre-Kindergarten, Elementary, Middle, Kindergarten
- Address 99 Sheppard Avenue West, North York, ON M2N
-
11 min
-
3 min
-
900 m
- Cardinal Carter Academy for the Arts
- Catholic 8.7
-
Grade Level:
- High, Middle
- Address 36 Greenfield Ave, North York, ON M2N 3C8, Canada
-
11 min
-
3 min
-
930 m
- Claude Watson School for the Arts
- Public
-
Grade Level:
- Middle
- Address 130 Doris Ave, North York, ON M2N, Canada
-
13 min
-
4 min
-
1.12 km
- St. Gabriel Catholic School
- Catholic 5
-
Grade Level:
- Pre-Kindergarten, Kindergarten, Elementary, Middle
- Address 396 Spring Garden Ave, North York, ON M2N, Canada
-
23 min
-
6 min
-
1.9 km
- St. Cyril Catholic School
- Catholic
-
Grade Level:
- Pre-Kindergarten, Kindergarten, Elementary, Middle
- Address 18 Kempford Blvd, North York, ON M2N, Canada
-
29 min
-
8 min
-
2.45 km
- Dunblaine School
- Private, Alternative
-
Grade Level:
- Elementary, Middle
- Address 21 Deloraine Ave, Toronto, ON M5M 2A8, Canada
-
30 min
-
8 min
-
2.5 km
- ÉS Étienne-Brûlé
- Public 4.4
-
Grade Level:
- High, Middle
- Address 300 Banbury Rd, North York, ON M2L 2W2, Canada
-
34 min
-
9 min
-
2.81 km
- ÉSC Monseigneur-de-Charbonnel
- Catholic 5.9
-
Grade Level:
- High, Middle
- Address 110 Drewry Ave, North York, ON M2M 1C8, Canada
-
44 min
-
12 min
-
3.66 km
- Hawthorn School for Girls
- Catholic
-
Grade Level:
- Elementary, High, Pre-Kindergarten, Kindergarten, Middle
- Address 101 Scarsdale Road, North York, ON M3B
-
50 min
-
14 min
-
4.14 km
- Lester B. Pearson Elementary School
- Public
-
Grade Level:
- Kindergarten, Elementary, Middle
- Address 7 Snowcrest Ave, North York, ON M2K 2K5, Canada
-
52 min
-
14 min
-
4.32 km
- Northmount School
- Catholic
-
Grade Level:
- Elementary, Pre-Kindergarten, Kindergarten, Middle
- Address 26 Mallard Road, North York, ON M3B
-
56 min
-
16 min
-
4.66 km
- Duke Academy
- Private
-
Grade Level:
- High, Adult
- Address 4576 Yonge St, North York, ON M2N 6N4, Canada
-
4 min
-
1 min
-
300 m
- Don Valley Academy
- Private
-
Grade Level:
- High
- Address 4576 Yonge Street #408, North York, ON M2N
-
4 min
-
1 min
-
300 m
- Crown Academy
- Private
-
Grade Level:
- High, Adult
- Address 25 Sheppard Ave W, North York, ON M2N, Canada
-
8 min
-
2 min
-
690 m
- Clinton International College
- Private
-
Grade Level:
- High
- Address 1 Elmhurst Avenue, North York ON M2N
-
11 min
-
3 min
-
890 m
- Cardinal Carter Academy for the Arts
- Catholic 8.7
-
Grade Level:
- High, Middle
- Address 36 Greenfield Ave, North York, ON M2N 3C8, Canada
-
11 min
-
3 min
-
930 m
- Loretto Abbey Catholic Secondary School
- Catholic 7.1
-
Grade Level:
- High
- Address 101 Mason Blvd, North York, ON M5M 3E2, Canada
-
21 min
-
6 min
-
1.71 km
- ÉS Étienne-Brûlé
- Public 4.4
-
Grade Level:
- High, Middle
- Address 300 Banbury Rd, North York, ON M2L 2W2, Canada
-
34 min
-
9 min
-
2.81 km
- ÉSC Monseigneur-de-Charbonnel
- Catholic 5.9
-
Grade Level:
- High, Middle
- Address 110 Drewry Ave, North York, ON M2M 1C8, Canada
-
44 min
-
12 min
-
3.66 km
- Hawthorn School for Girls
- Catholic
-
Grade Level:
- Elementary, High, Pre-Kindergarten, Kindergarten, Middle
- Address 101 Scarsdale Road, North York, ON M3B
-
50 min
-
14 min
-
4.14 km
- St. Joseph Morrow Park Catholic Secondary School
- Catholic 6
-
Grade Level:
- High
- Address 3378 Bayview Ave, North York, ON M2M 3S4, Canada
-
57 min
-
16 min
-
4.79 km
- Brebeuf College School
- Catholic 5.8
-
Grade Level:
- High
- Address 211 Steeles Ave E, North York, ON M2M 2X1, Canada
-
59 min
-
16 min
-
4.94 km
- Georges Vanier Secondary School
- Public 4.4
-
Grade Level:
- High
- Address 3000 Don Mills Rd, North York, ON M2J, Canada
-
1 hr 4 min
-
18 min
-
5.36 km
- Rosedale Heights School of the Arts
- Public 8
-
Grade Level:
- High
- Address 711 Bloor St E, Toronto, ON M4W 1J4, Canada
-
2 hr 56 min
-
32 min
-
9.68 km
- ÉS Étienne-Brûlé
- Public 4.4
-
Grade Level:
- High, Middle
- Address 300 Banbury Rd, North York, ON M2L 2W2, Canada
-
34 min
-
9 min
-
2.81 km
- ÉSC Monseigneur-de-Charbonnel
- Catholic 5.9
-
Grade Level:
- High, Middle
- Address 110 Drewry Ave, North York, ON M2M 1C8, Canada
-
44 min
-
12 min
-
3.66 km
- Avondale Public School
- Public 5.9
-
Grade Level:
- Pre-Kindergarten, Kindergarten, Elementary, Middle
- Address 171 Avondale Ave, North York, ON M2N 2V4, Canada
-
7 min
-
2 min
-
600 m
- Avondale Elementary Alternative School
- Alternative 10
-
Grade Level:
- Pre-Kindergarten, Kindergarten, Elementary, Middle
- Address 171 Avondale Ave, North York, ON M2N 2V4, Canada
-
8 min
-
2 min
-
650 m
- Little Owl School
- Private
-
Grade Level:
- Pre-Kindergarten, Elementary, Middle, Kindergarten
- Address 99 Sheppard Avenue West, North York, ON M2N
-
11 min
-
3 min
-
900 m
- St. Gabriel Catholic School
- Catholic 5
-
Grade Level:
- Pre-Kindergarten, Kindergarten, Elementary, Middle
- Address 396 Spring Garden Ave, North York, ON M2N, Canada
-
23 min
-
6 min
-
1.9 km
- St. Cyril Catholic School
- Catholic
-
Grade Level:
- Pre-Kindergarten, Kindergarten, Elementary, Middle
- Address 18 Kempford Blvd, North York, ON M2N, Canada
-
29 min
-
8 min
-
2.45 km
- Bannockburn Public School
- Public
-
Grade Level:
- Pre-Kindergarten, Kindergarten, Elementary
- Address 12 Bannockburn Ave, North York, ON M5M 2M8
-
33 min
-
9 min
-
2.79 km
- Hawthorn School for Girls
- Catholic
-
Grade Level:
- Elementary, High, Pre-Kindergarten, Kindergarten, Middle
- Address 101 Scarsdale Road, North York, ON M3B
-
50 min
-
14 min
-
4.14 km
- Lester B. Pearson Elementary School
- Public
-
Grade Level:
- Kindergarten, Elementary, Middle
- Address 7 Snowcrest Ave, North York, ON M2K 2K5, Canada
-
52 min
-
14 min
-
4.32 km
- Northmount School
- Catholic
-
Grade Level:
- Elementary, Pre-Kindergarten, Kindergarten, Middle
- Address 26 Mallard Road, North York, ON M3B
-
56 min
-
16 min
-
4.66 km
- Avondale Public School
- Public 5.9
-
Grade Level:
- Pre-Kindergarten, Kindergarten, Elementary, Middle
- Address 171 Avondale Ave, North York, ON M2N 2V4, Canada
-
7 min
-
2 min
-
600 m
- Avondale Elementary Alternative School
- Alternative 10
-
Grade Level:
- Pre-Kindergarten, Kindergarten, Elementary, Middle
- Address 171 Avondale Ave, North York, ON M2N 2V4, Canada
-
8 min
-
2 min
-
650 m
- Little Owl School
- Private
-
Grade Level:
- Pre-Kindergarten, Elementary, Middle, Kindergarten
- Address 99 Sheppard Avenue West, North York, ON M2N
-
11 min
-
3 min
-
900 m
- St. Gabriel Catholic School
- Catholic 5
-
Grade Level:
- Pre-Kindergarten, Kindergarten, Elementary, Middle
- Address 396 Spring Garden Ave, North York, ON M2N, Canada
-
23 min
-
6 min
-
1.9 km
- St. Cyril Catholic School
- Catholic
-
Grade Level:
- Pre-Kindergarten, Kindergarten, Elementary, Middle
- Address 18 Kempford Blvd, North York, ON M2N, Canada
-
29 min
-
8 min
-
2.45 km
- Dunblaine School
- Private, Alternative
-
Grade Level:
- Elementary, Middle
- Address 21 Deloraine Ave, Toronto, ON M5M 2A8, Canada
-
30 min
-
8 min
-
2.5 km
- Bannockburn Public School
- Public
-
Grade Level:
- Pre-Kindergarten, Kindergarten, Elementary
- Address 12 Bannockburn Ave, North York, ON M5M 2M8
-
33 min
-
9 min
-
2.79 km
- Hawthorn School for Girls
- Catholic
-
Grade Level:
- Elementary, High, Pre-Kindergarten, Kindergarten, Middle
- Address 101 Scarsdale Road, North York, ON M3B
-
50 min
-
14 min
-
4.14 km
- Lester B. Pearson Elementary School
- Public
-
Grade Level:
- Kindergarten, Elementary, Middle
- Address 7 Snowcrest Ave, North York, ON M2K 2K5, Canada
-
52 min
-
14 min
-
4.32 km
- Northmount School
- Catholic
-
Grade Level:
- Elementary, Pre-Kindergarten, Kindergarten, Middle
- Address 26 Mallard Road, North York, ON M3B
-
56 min
-
16 min
-
4.66 km
- Avondale Public School
- Public 5.9
-
Grade Level:
- Pre-Kindergarten, Kindergarten, Elementary, Middle
- Address 171 Avondale Ave, North York, ON M2N 2V4, Canada
-
7 min
-
2 min
-
600 m
- Avondale Elementary Alternative School
- Alternative 10
-
Grade Level:
- Pre-Kindergarten, Kindergarten, Elementary, Middle
- Address 171 Avondale Ave, North York, ON M2N 2V4, Canada
-
8 min
-
2 min
-
650 m
- Little Owl School
- Private
-
Grade Level:
- Pre-Kindergarten, Elementary, Middle, Kindergarten
- Address 99 Sheppard Avenue West, North York, ON M2N
-
11 min
-
3 min
-
900 m
- Cardinal Carter Academy for the Arts
- Catholic 8.7
-
Grade Level:
- High, Middle
- Address 36 Greenfield Ave, North York, ON M2N 3C8, Canada
-
11 min
-
3 min
-
930 m
- Claude Watson School for the Arts
- Public
-
Grade Level:
- Middle
- Address 130 Doris Ave, North York, ON M2N, Canada
-
13 min
-
4 min
-
1.12 km
- St. Gabriel Catholic School
- Catholic 5
-
Grade Level:
- Pre-Kindergarten, Kindergarten, Elementary, Middle
- Address 396 Spring Garden Ave, North York, ON M2N, Canada
-
23 min
-
6 min
-
1.9 km
- St. Cyril Catholic School
- Catholic
-
Grade Level:
- Pre-Kindergarten, Kindergarten, Elementary, Middle
- Address 18 Kempford Blvd, North York, ON M2N, Canada
-
29 min
-
8 min
-
2.45 km
- Dunblaine School
- Private, Alternative
-
Grade Level:
- Elementary, Middle
- Address 21 Deloraine Ave, Toronto, ON M5M 2A8, Canada
-
30 min
-
8 min
-
2.5 km
- ÉS Étienne-Brûlé
- Public 4.4
-
Grade Level:
- High, Middle
- Address 300 Banbury Rd, North York, ON M2L 2W2, Canada
-
34 min
-
9 min
-
2.81 km
- ÉSC Monseigneur-de-Charbonnel
- Catholic 5.9
-
Grade Level:
- High, Middle
- Address 110 Drewry Ave, North York, ON M2M 1C8, Canada
-
44 min
-
12 min
-
3.66 km
- Hawthorn School for Girls
- Catholic
-
Grade Level:
- Elementary, High, Pre-Kindergarten, Kindergarten, Middle
- Address 101 Scarsdale Road, North York, ON M3B
-
50 min
-
14 min
-
4.14 km
- Lester B. Pearson Elementary School
- Public
-
Grade Level:
- Kindergarten, Elementary, Middle
- Address 7 Snowcrest Ave, North York, ON M2K 2K5, Canada
-
52 min
-
14 min
-
4.32 km
- Northmount School
- Catholic
-
Grade Level:
- Elementary, Pre-Kindergarten, Kindergarten, Middle
- Address 26 Mallard Road, North York, ON M3B
-
56 min
-
16 min
-
4.66 km
- Duke Academy
- Private
-
Grade Level:
- High, Adult
- Address 4576 Yonge St, North York, ON M2N 6N4, Canada
-
4 min
-
1 min
-
300 m
- Don Valley Academy
- Private
-
Grade Level:
- High
- Address 4576 Yonge Street #408, North York, ON M2N
-
4 min
-
1 min
-
300 m
- Crown Academy
- Private
-
Grade Level:
- High, Adult
- Address 25 Sheppard Ave W, North York, ON M2N, Canada
-
8 min
-
2 min
-
690 m
- Clinton International College
- Private
-
Grade Level:
- High
- Address 1 Elmhurst Avenue, North York ON M2N
-
11 min
-
3 min
-
890 m
- Cardinal Carter Academy for the Arts
- Catholic 8.7
-
Grade Level:
- High, Middle
- Address 36 Greenfield Ave, North York, ON M2N 3C8, Canada
-
11 min
-
3 min
-
930 m
- Loretto Abbey Catholic Secondary School
- Catholic 7.1
-
Grade Level:
- High
- Address 101 Mason Blvd, North York, ON M5M 3E2, Canada
-
21 min
-
6 min
-
1.71 km
- ÉS Étienne-Brûlé
- Public 4.4
-
Grade Level:
- High, Middle
- Address 300 Banbury Rd, North York, ON M2L 2W2, Canada
-
34 min
-
9 min
-
2.81 km
- ÉSC Monseigneur-de-Charbonnel
- Catholic 5.9
-
Grade Level:
- High, Middle
- Address 110 Drewry Ave, North York, ON M2M 1C8, Canada
-
44 min
-
12 min
-
3.66 km
- Hawthorn School for Girls
- Catholic
-
Grade Level:
- Elementary, High, Pre-Kindergarten, Kindergarten, Middle
- Address 101 Scarsdale Road, North York, ON M3B
-
50 min
-
14 min
-
4.14 km
- St. Joseph Morrow Park Catholic Secondary School
- Catholic 6
-
Grade Level:
- High
- Address 3378 Bayview Ave, North York, ON M2M 3S4, Canada
-
57 min
-
16 min
-
4.79 km
- Brebeuf College School
- Catholic 5.8
-
Grade Level:
- High
- Address 211 Steeles Ave E, North York, ON M2M 2X1, Canada
-
59 min
-
16 min
-
4.94 km
- Georges Vanier Secondary School
- Public 4.4
-
Grade Level:
- High
- Address 3000 Don Mills Rd, North York, ON M2J, Canada
-
1 hr 4 min
-
18 min
-
5.36 km
- Rosedale Heights School of the Arts
- Public 8
-
Grade Level:
- High
- Address 711 Bloor St E, Toronto, ON M4W 1J4, Canada
-
2 hr 56 min
-
32 min
-
9.68 km
- ÉS Étienne-Brûlé
- Public 4.4
-
Grade Level:
- High, Middle
- Address 300 Banbury Rd, North York, ON M2L 2W2, Canada
-
34 min
-
9 min
-
2.81 km
- ÉSC Monseigneur-de-Charbonnel
- Catholic 5.9
-
Grade Level:
- High, Middle
- Address 110 Drewry Ave, North York, ON M2M 1C8, Canada
-
44 min
-
12 min
-
3.66 km
- Avondale Public School
- Public 5.9
-
Grade Level:
- Pre-Kindergarten, Kindergarten, Elementary, Middle
- Address 171 Avondale Ave, North York, ON M2N 2V4, Canada
-
7 min
-
2 min
-
600 m
- Avondale Elementary Alternative School
- Alternative 10
-
Grade Level:
- Pre-Kindergarten, Kindergarten, Elementary, Middle
- Address 171 Avondale Ave, North York, ON M2N 2V4, Canada
-
8 min
-
2 min
-
650 m
- Little Owl School
- Private
-
Grade Level:
- Pre-Kindergarten, Elementary, Middle, Kindergarten
- Address 99 Sheppard Avenue West, North York, ON M2N
-
11 min
-
3 min
-
900 m
- St. Gabriel Catholic School
- Catholic 5
-
Grade Level:
- Pre-Kindergarten, Kindergarten, Elementary, Middle
- Address 396 Spring Garden Ave, North York, ON M2N, Canada
-
23 min
-
6 min
-
1.9 km
- St. Cyril Catholic School
- Catholic
-
Grade Level:
- Pre-Kindergarten, Kindergarten, Elementary, Middle
- Address 18 Kempford Blvd, North York, ON M2N, Canada
-
29 min
-
8 min
-
2.45 km
- Bannockburn Public School
- Public
-
Grade Level:
- Pre-Kindergarten, Kindergarten, Elementary
- Address 12 Bannockburn Ave, North York, ON M5M 2M8
-
33 min
-
9 min
-
2.79 km
- Hawthorn School for Girls
- Catholic
-
Grade Level:
- Elementary, High, Pre-Kindergarten, Kindergarten, Middle
- Address 101 Scarsdale Road, North York, ON M3B
-
50 min
-
14 min
-
4.14 km
- Lester B. Pearson Elementary School
- Public
-
Grade Level:
- Kindergarten, Elementary, Middle
- Address 7 Snowcrest Ave, North York, ON M2K 2K5, Canada
-
52 min
-
14 min
-
4.32 km
- Northmount School
- Catholic
-
Grade Level:
- Elementary, Pre-Kindergarten, Kindergarten, Middle
- Address 26 Mallard Road, North York, ON M3B
-
56 min
-
16 min
-
4.66 km
Local Real Estate Price Trends
Active listings
Average Selling Price of a Condo Apt
May 2025
$676,633
Last 3 Months
$674,065
Last 12 Months
$699,819
May 2024
$747,867
Last 3 Months LY
$759,379
Last 12 Months LY
$753,883
Change
Change
Change
Historical Average Selling Price of a Condo Apt in Willowdale East
Average Selling Price
3 years ago
$796,845
Average Selling Price
5 years ago
$666,058
Average Selling Price
10 years ago
$419,807
Change
Change
Change
Number of Condo Apt Sold
May 2025
39
Last 3 Months
39
Last 12 Months
39
May 2024
58
Last 3 Months LY
57
Last 12 Months LY
46
Change
Change
Change
How many days Condo Apt takes to sell (DOM)
May 2025
35
Last 3 Months
32
Last 12 Months
32
May 2024
18
Last 3 Months LY
22
Last 12 Months LY
26
Change
Change
Change
Average Selling price
Inventory Graph
Mortgage Calculator
This data is for informational purposes only.
|
Mortgage Payment per month |
|
|
Principal Amount |
Interest |
|
Total Payable |
Amortization |
Closing Cost Calculator
This data is for informational purposes only.
* A down payment of less than 20% is permitted only for first-time home buyers purchasing their principal residence. The minimum down payment required is 5% for the portion of the purchase price up to $500,000, and 10% for the portion between $500,000 and $1,500,000. For properties priced over $1,500,000, a minimum down payment of 20% is required.
Home Evaluation Calculator
No Email or Signup is required to view your home estimate.
estimate your home valueContact Manoj Kukreja
Sales Representative, Century 21 People’s Choice Realty Inc., Brokerage
(647) 576 - 2100

